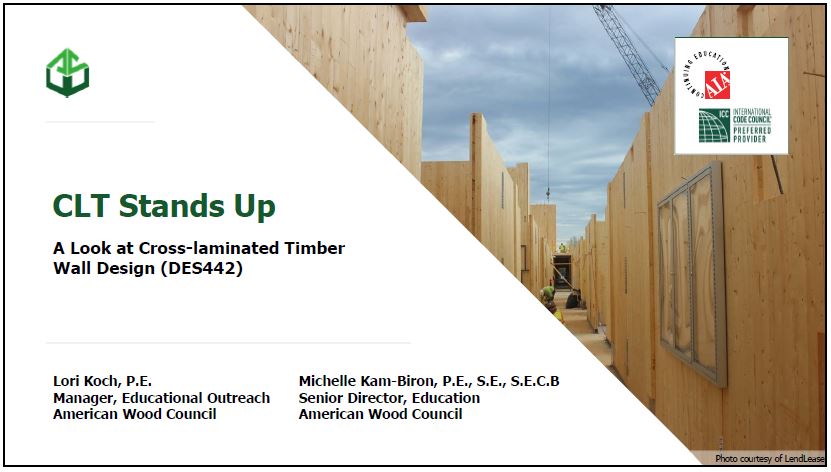
Even before cross-laminated timber (CLT) was recognized in the 2015 IBC, there was growing interest to use it in the US by designers seeking a sustainable construction product, with a reduced on-site construction time, all while exploiting the natural beauty of wood to provide a pleasing environment to occupants. Not only does CLT meet all of these attributes, but it also provides excellent thermal separation and can be designed to provide up to two hours of fire resistance and even more when protected. This presentation will provide a step-by-step design example of CLT used in a wall application to resist gravity loads as well as design for exposure to fire per the 2018 National Design Specification® (NDS®) for Wood Construction and AWC’s TR-10 – Calculating the Fire Resistance of Wood Members and Assemblies.
By the end of the course, you should be able to do the following:
- Discuss relevant CLT product manufacturing and design standards and identify where these standards are referenced in the IBC.
- Describe how to design CLT walls for gravity loads.
- Design a CLT wall for fire resistance and thermal separation.
- Discuss existing state of in-plane CLT shear wall design provisions.
