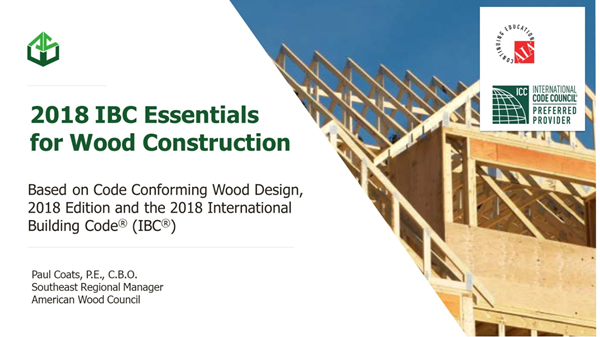
Based on the popular Code Conforming Wood Design (CCWD), a joint publication of the American Wood Council (AWC) and the International Code Council (ICC), this presentation concisely summarizes the 2018 International Building Code (IBC) for commercial and multi-family residential construction. It will explain the determination of maximum building size for eight common use groups using the height and area tables of the 2018 IBC and pre-calculated tables provided in the CCWD. It will also address establishing fire resistance for wood assemblies and heavy timber; special provisions for pedestal buildings; criteria for finishes, appendages, and other wood features; the scoping of referenced wood design standards; an overview of structural provisions in Chapter 23; and requirements for precautions during construction.
By the end of the course, you should be able to do the following:
- Identify maximum building size and use parameters for wood as the primary structural elements.
- Identify the sources of structural provisions when using wood as the structural frame.
- Identify special provisions for design of wood structures that involve compartmentalization and sprinkler systems.
- Identify methods specified by the code for establishing fire resistance of wood assemblies and elements, and fire precautions during construction.
- Apply code provisions for the non-structural use of wood in buildings, such as for finishes, appendages, siding, and trim.
