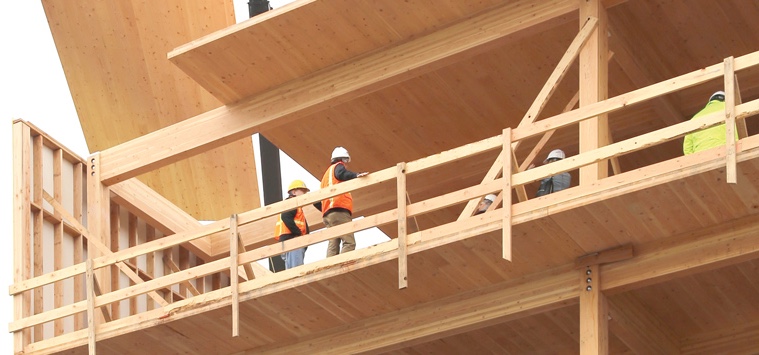Designing a building to withstand the potentially devastating forces of high winds or seismic events is a challenge an architect or engineer will likely face. Properly designed and constructed wood structures that comply with building code requirements are resilient, performing with minimal damage while protecting occupants during both seismic and high wind events. This continuing-education course offers an overview of the benefits of light wood-frame construction, followed by a summary of key considerations in both seismic and wind design. The second half of the course focuses on issues and code provisions relevant to seismic- and wind-resistive design in light wood-frame construction, specifically compliance with the 2021 International Building Code (IBC) and the American Society of Civil Engineers/Structural Engineering Institute Minimum Design Loads for Buildings and Other Structures (ASCE 7-16).
By the end of this course, you should be able to do the following:
- Describe the role that wood’s structural configuration and redundancy play in enhancing resilient design.
- Explain the analysis procedure commonly used for determining wind- and seismic-design loads for wood-frame buildings in accordance with the 2021 International Building Code (2021 IBC) and the American Society of Civil Engineers/Structural Engineering Institute Minimum Design Loads for Buildings and Other Structures (ASCE 7-16).
- Describe common wood-frame wind- and seismic force-resisting systems, in accordance with the Special Design Provisions for Wind and Seismic (SDPWS) 2021 and the 2021 IBC.
- Describe the techniques for strengthening wood buildings against high wind forces and seismic loads in accordance with building code requirements.
