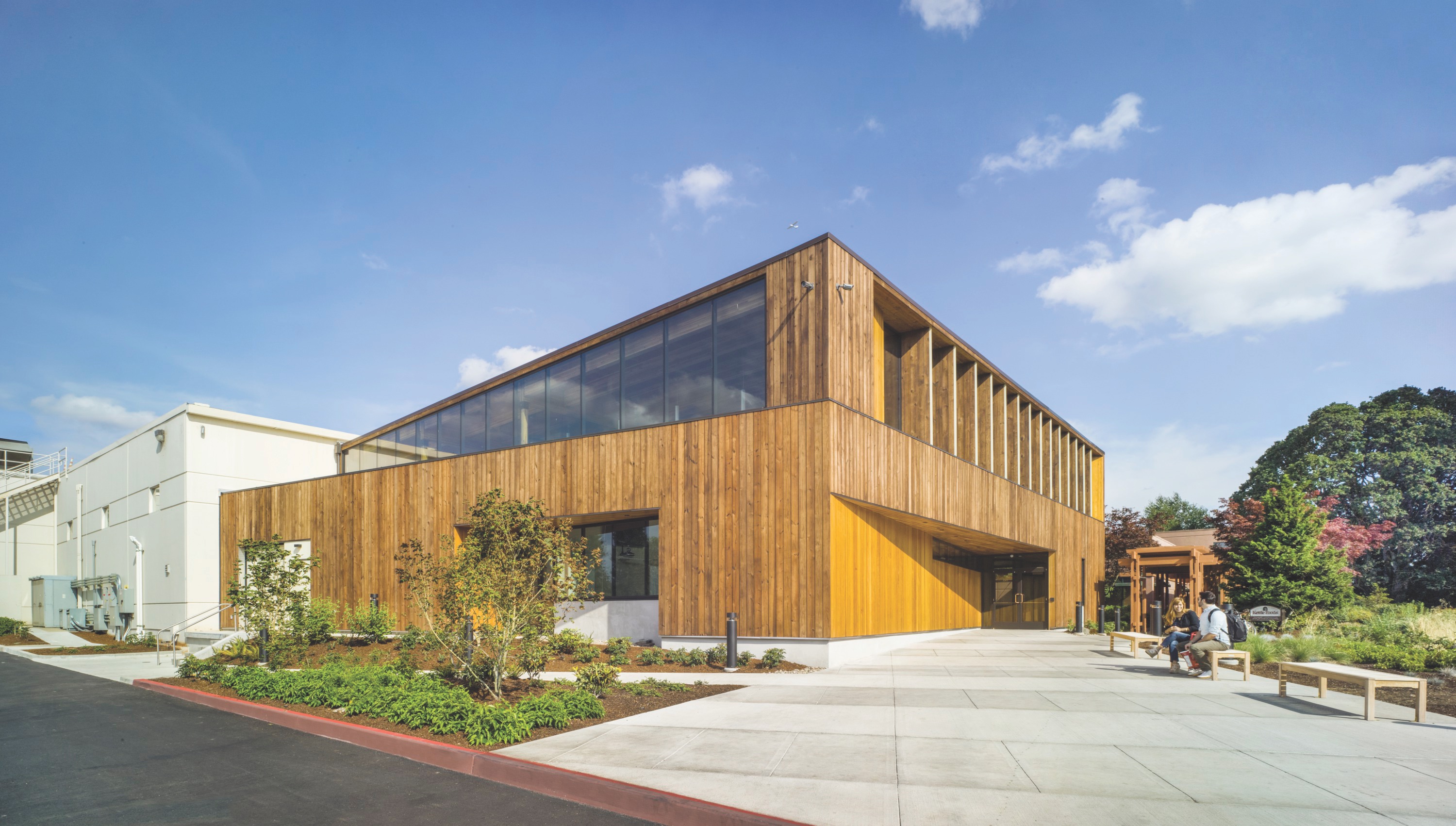
This continuing education course is intended for building designers who want to learn more about the use of wood framing systems in low-rise commercial buildings. This course provides practical information that can be applied to projects, starting with code-related topics including cost implications of construction type, opportunities for achieving unlimited area, and implications of multi-tenant occupancies. It provides an overview of wood wall and roof systems commonly used in commercial buildings, and highlights key design considerations of wood retail construction.
By the end of the course, you should be able to do the following:
- Explain how wood-frame systems can be used to achieve design objectives commonly associated with commercial structures, such as tall walls, flat roofs, parapets, and open-front floor plans.
- Identify cost savings associated with Construction Types III and V compared to Types I and II, per the International Code Council’s Building Valuation Data.
- Discuss opportunities for achieving unlimited area for wood-frame commercial buildings under the International Building Code and implications of multi-tenant occupancies.
- Review applications of wood-frame construction in low-rise commercial buildings, with an emphasis on restaurant, retail, and office occupancies.
Course Type: Article
Featured Course: Yes
Learning Hours: 1
AIA Course #: TWREN6233
AIA Credit (LU/HSW): 1
AIA Session #: 1
AIA Provider #: 501110112
AIA Expiration Date: June 21, 2026
Provider: Think Wood
Credits: AIA LU/HSW
