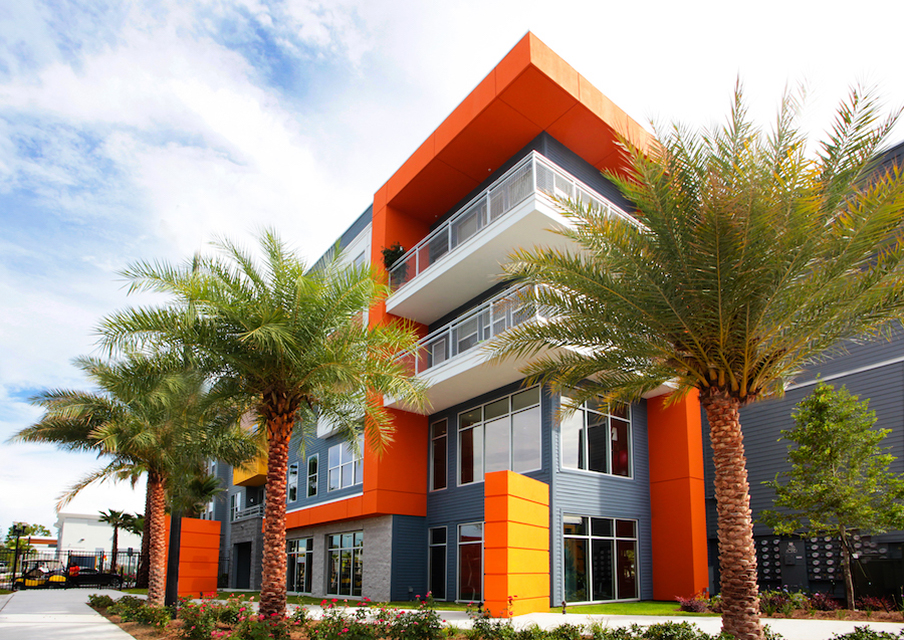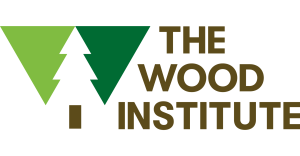
This webinar will examine the unique considerations of building enclosure design for wood-frame multi-family and commercial projects in hot and humid climates, focusing on southern regions. Alongside managing heat flow, air flow, and vapor flow, the session will include considerations for termite prevention for long-term durability. It will commence with an overview of fundamental building enclosure design principles and considerations, progressing to explore optimal practices for various wood-frame enclosure assemblies and details, drawing from technical guidelines and case studies. There will also be a brief examination of termite species encountered in hot and humid climates, focusing on preventive measures and control strategies for buildings. The session will emphasize initial design approaches to deter termite ingress and effective maintenance protocols for ongoing surveillance. Attendees will learn how to apply key strategies to design wood-framed buildings for durability and longevity.
By the end of the course, you will be able to do the following:
- Review building science fundamentals and building enclosure design considerations for light-framed wood buildings in hot and humid regions.
- Demonstrate effective methods of controlling heat, air, and moisture movement through wood-frame structural assemblies.
- Understand and apply termite protection requirements of building codes to multi-family and commercial projects.
- Explore the strategies that can be employed for termite prevention including soil barriers, physical barriers, structural barriers and baits.
