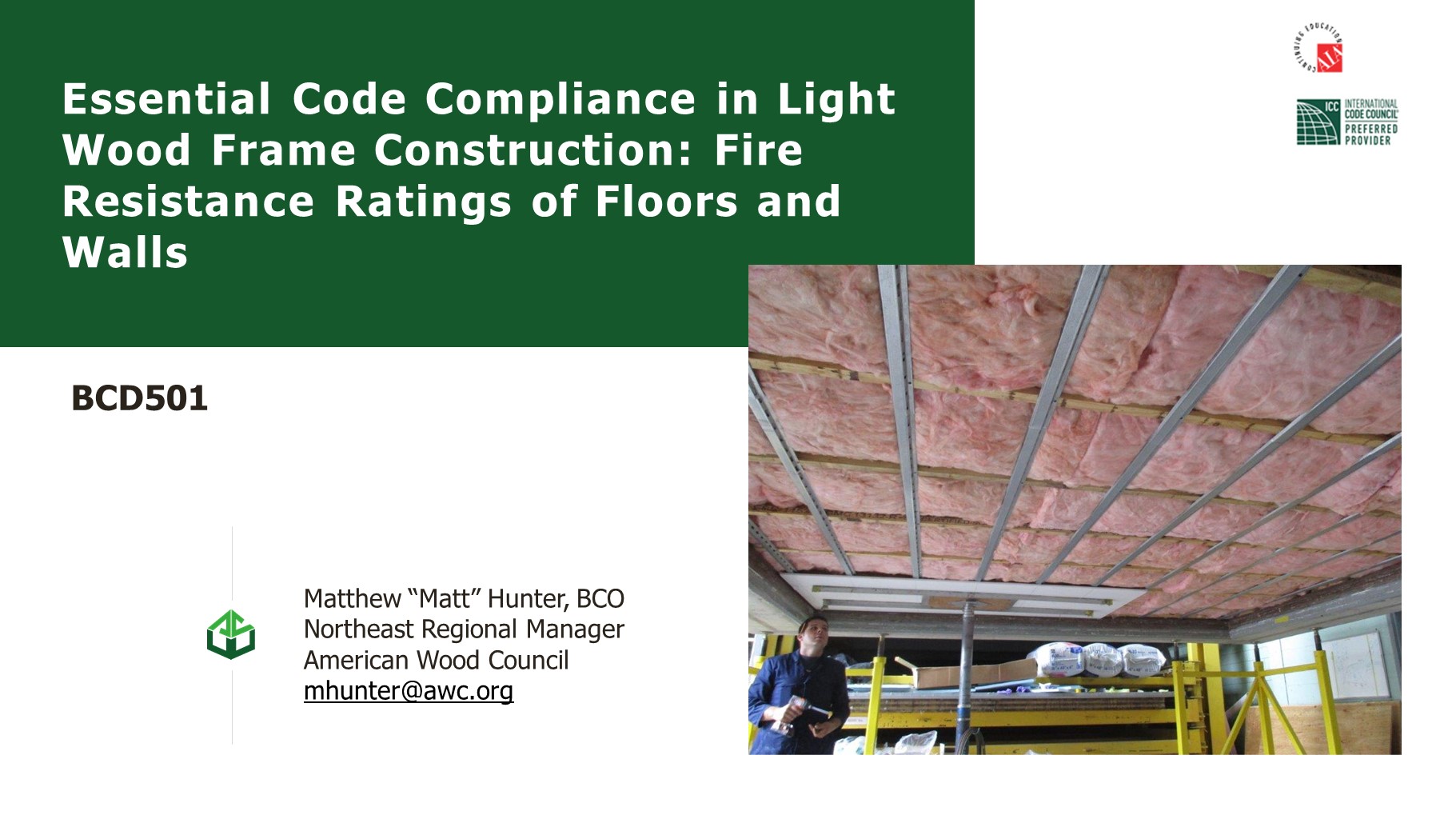
Three building features--height, area, and number of stories--will often determine the fire resistive construction requirements of building elements in light wood frame construction. This presentation introduces common types of framing and scoping requirements associated with using wood in combustible construction in Types III and V structures. These requirements are summarized in the 2018 Code Conforming Wood Design (CCWD) which will also be discussed. Additionally, one of the methods for determining fire resistance per section 703.3 in the International Building Code is fire-resistant designs documented in approved sources. The American Wood Council's Design for Code Acceptance No. 3 Fire-Resistance-Rated Wood-Frame Wall and Floor/Ceiling Assemblies (DCA-3) is commonly used as an approved source to specify rated wood-frame assemblies.
By the end of the course, you should be able to do the following:
- Examine elements of building size requirements for various building types using CCWD.
- Recognize the sources of fire-resistance ratings and how they are used in the context of building codes.
- Explain the types of fire-rated assemblies described in DCA3 and how the information can be used.
- Discuss the code requirements that apply to fire-resistance rated floor-wall intersections in Type III construction and examine critical details in these assemblies.
