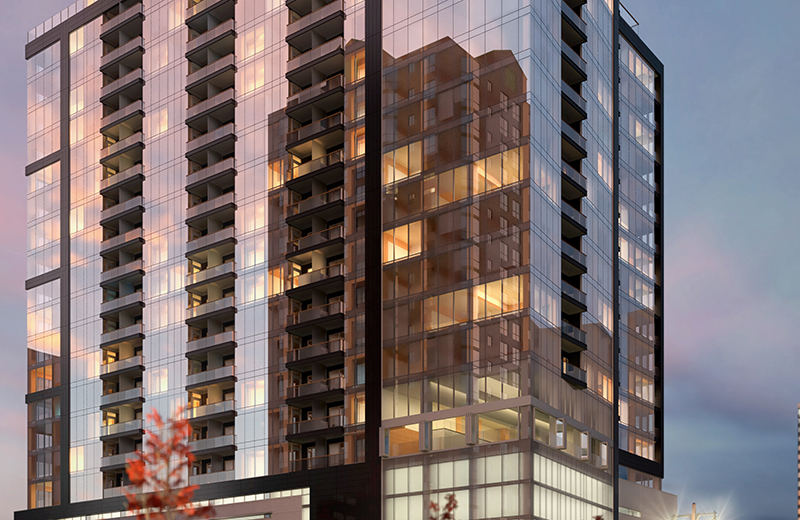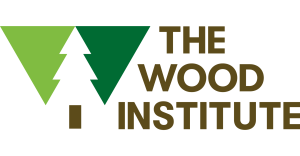
Two of the nation’s first tall mass timber towers are currently under construction—INTRO, a nine-story mix of apartments and retail space in Cleveland, and Ascent, a 25-story residential/mixed-use building in Milwaukee. In this webinar, the structural engineers of both projects will take a deep dive into the intricacies of timber tower design. Topics will include the new tall mass timber code provisions in the 2021 International Building Code, as well as modifications to the allowances that have been approved for these projects. The presenters will also highlight design checks for cross-laminated timber and glulam, including vibration and connections, grid layout and manufacturer coordination, lateral systems and interaction of the timber framing and concrete cores, and the impact of fire-resistance on structural members in their respective exposed tall timber buildings.
By the end of the course, you will be able to do the following:
- Explore the work and conclusions of the ICC Ad Hoc Committee on Tall Wood Buildings in establishing 17 new tall wood code provisions for the 2021 International Building Code.
- Discuss code-compliant options for exposing mass timber, where up to 2-hour fire-resistance ratings are required, and demonstrate design methodologies for achieving these ratings.
- Review code requirements unique to tall wood buildings and discuss how these requirements have been met in two tall timber projects in the Midwest.
- Highlight the unique benefits of using exposed mass timber in taller buildings.
