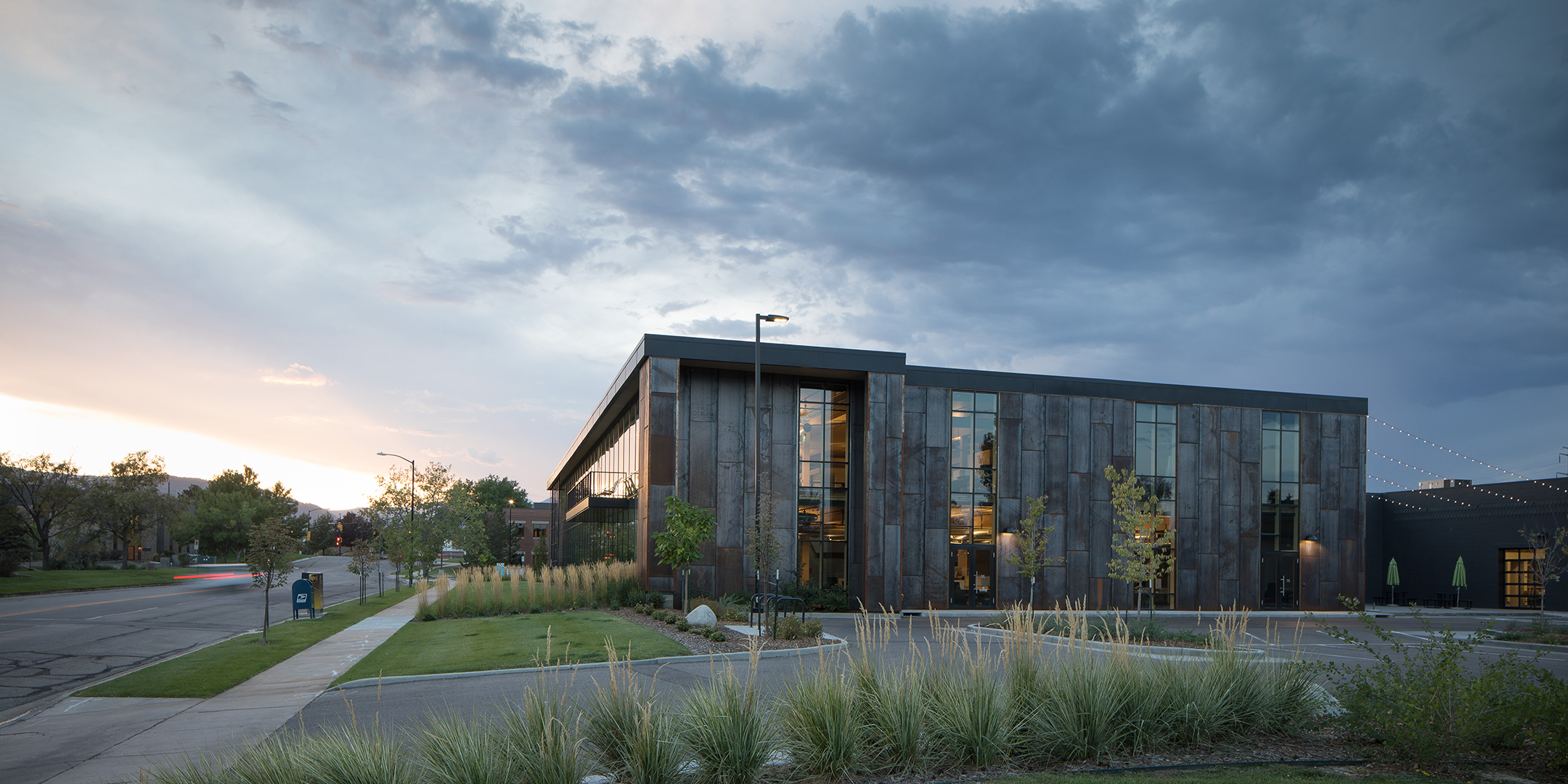
Achieving the highest level of cost efficiency possible with mass timber requires an understanding of both material properties and manufacturer capabilities. When it comes to laying out a structural grid, the square peg/round hole analogy is pertinent. Trying to force a mass timber solution on a grid laid out for steel or concrete can result in member size inefficiencies and the inability to leverage manufacturer capabilities. Knowing how to best lay out the grid—without sacrificing space functionality—allows the designer to optimize member sizes, but cost efficiency for a mass timber building goes beyond column spacing. This presentation will examine the structural engineer’s role in optimizing a mass timber structural layout by taking a systems vs. product approach. Topics will include known parameters for mass timber design, design challenges, connections, grid spacings, and lessons learned from the structural design of Colorado mass timber projects.
By the end of the course, you will be able to do the following:
- Discuss how a systems-based approach to mass timber structural layout can result in cost efficiencies and code compliance.
- Review factors that impact timber member sizing including grid spacing, vibration and fire resistance.
- Highlight methods of optimizing mass timber grids and connections that result in enhanced erection speed.
- Explore the role that the structural engineer plays in achieving mass timber structures that are efficient and optimized for manufacturer capabilities, and meet code provisions.
