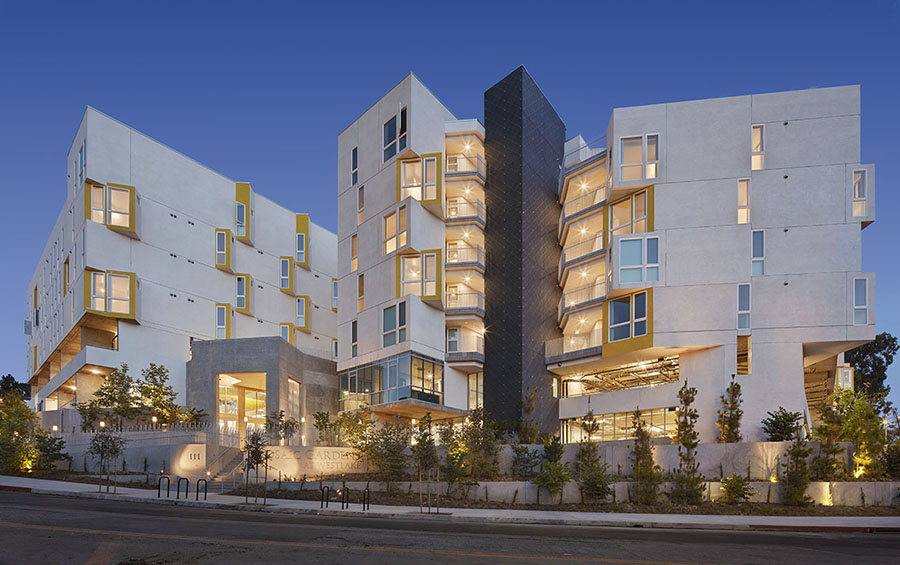
Creative structures are becoming increasingly common to differentiate projects in the highly competitive commercial and multi-family construction market. However, aesthetically pleasing shapes can create challenging lateral load paths and structural irregularities that are difficult to define and resolve. This presentation explores lateral system layout challenges that often occur during the schematic design of wood-frame buildings. Topics will include cantilever diaphragm design, impacts of large openings at elevators and stairs, discontinuous shear walls, relative stiffness issues between shear walls and diaphragms, vertical and horizontal offsets in lateral force-resisting systems, and combinations of different lateral systems (such as masonry and wood-sheathed shear walls). Actual design examples are presented throughout to give real world context for these common challenges.
By the end of the course, you will be able to do the following:
- Review some of the more commonly occurring challenges when starting a schematic lateral layout of multi-story wood structures.
- Understand the keys to achieving a complete lateral load path for lateral force-resisting systems in code-compliant buildings.
- Examine the building design effects of combined lateral force-resisting systems.
- Discuss the importance of diaphragm and shear wall relative stiffness issues and their impact on other features within low- and mid-rise commercial and multi-family buildings.
