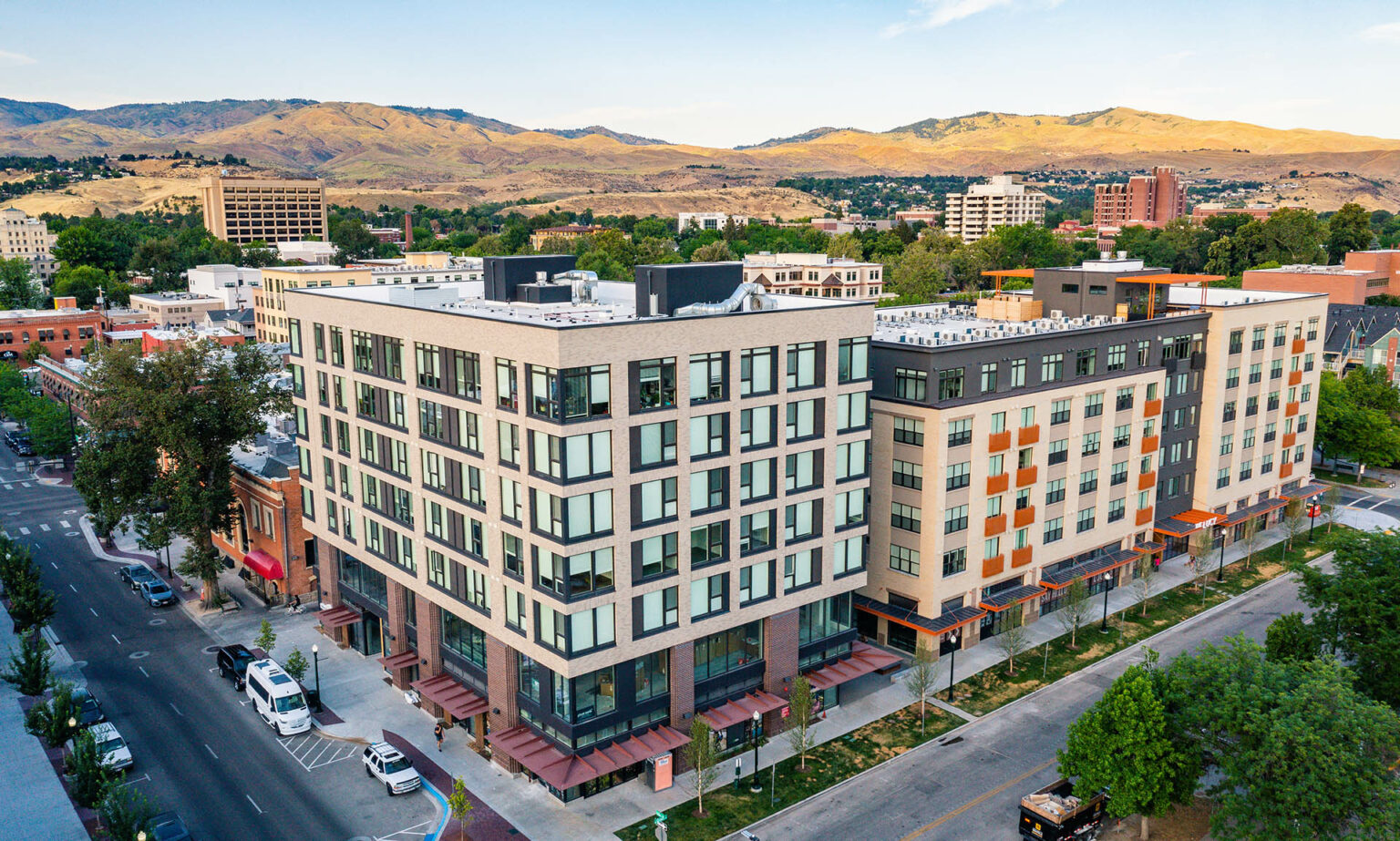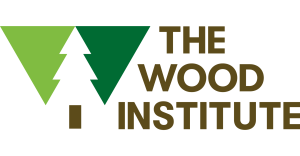
This presentation will explore common challenges and solutions for gravity framing structural design of light-frame multi-story buildings. With the proliferation of wood construction for four, five and even six-story multi-family and mixed-use buildings, more project teams are facing the design and detailing challenges that can arise with stacked bearing wall systems. Topics will include design of wall framing when floor/roof joist spacings don’t align with studs; load path continuity at concentrated loads; detailing at interactions of structural and non-structural members; floor vibration design; requirements for fire retardant-treated wood (FRTW) in exterior walls of Type III construction, and more. In addition to addressing the structural aspects of these topics, the impacts of these systems and details on architectural considerations such as fire performance will also be included. Design examples will be presented throughout to give real-world context for common challenges.
By the end of the course, you will be able to do the following:
- Review some of the more commonly occurring challenges when performing gravity structural design of multi-story light-frame structures.
- Understand the keys to achieving a complete load path for gravity force-resisting systems in code-compliant buildings.
- Examine the floor vibration design strategies for light-frame joist and truss systems and discuss the impacts on occupant comfort.
- Discuss the importance of connection details in structural vs. non-structural elements along with relative stiffness issues and their impact on other features within low- and mid-rise commercial and multi-family buildings.
